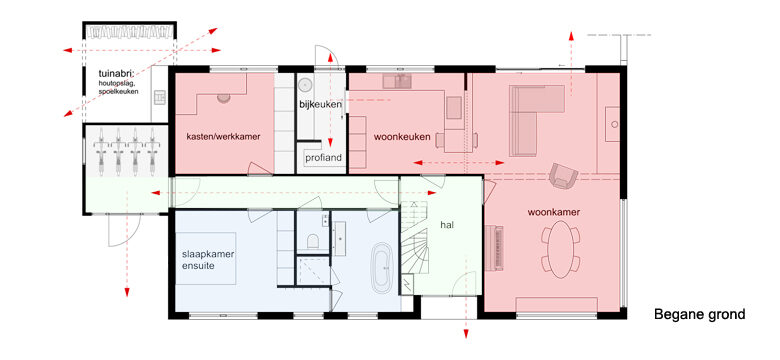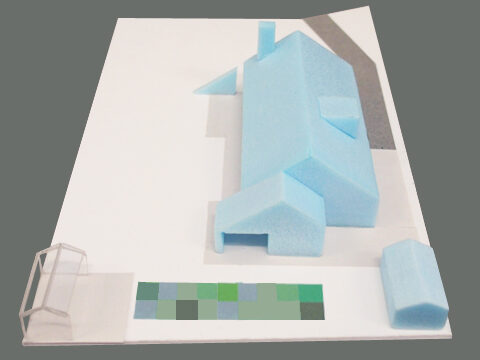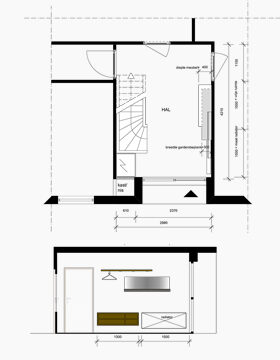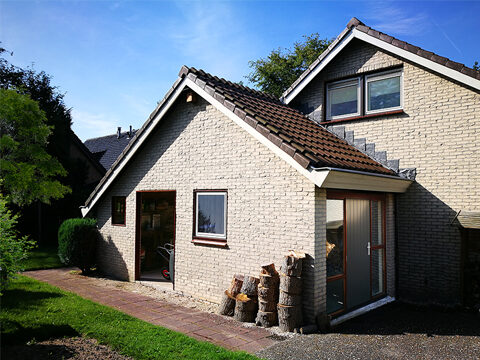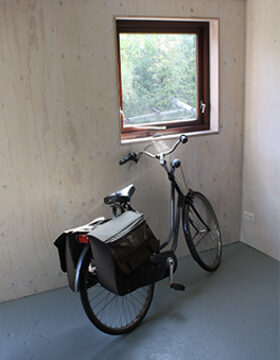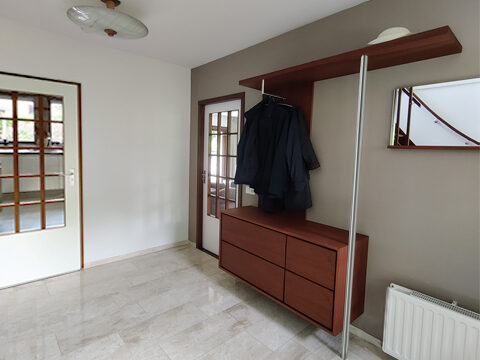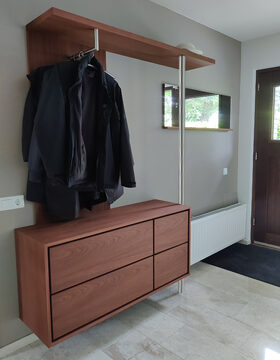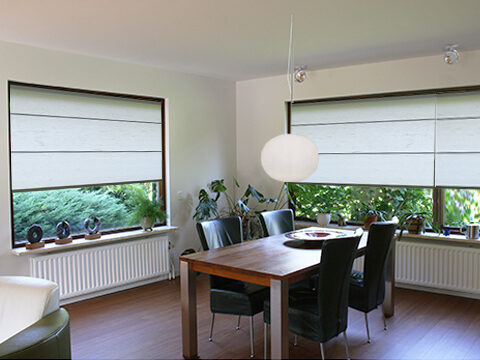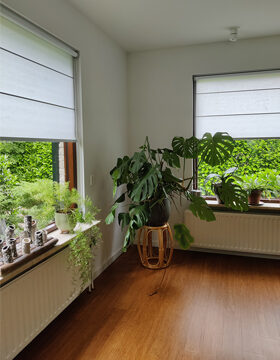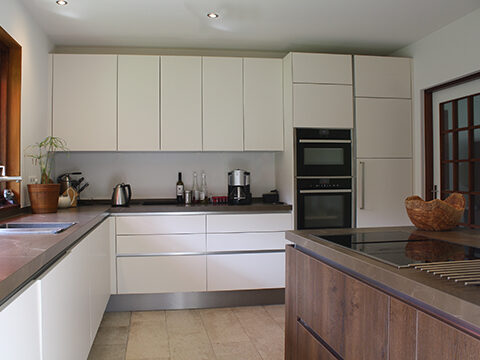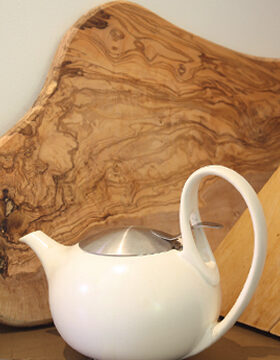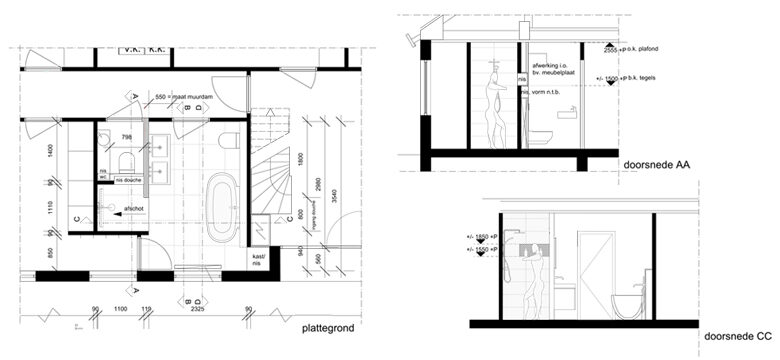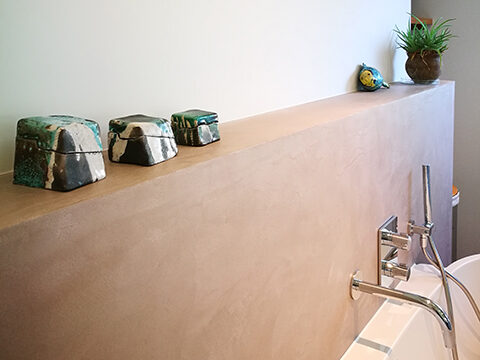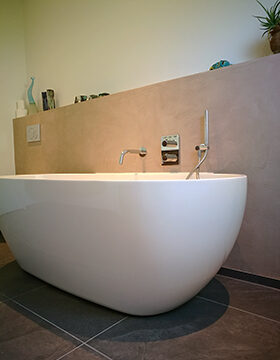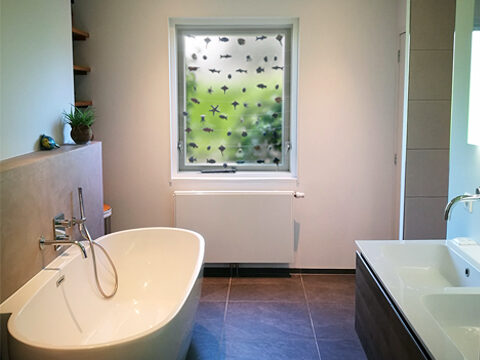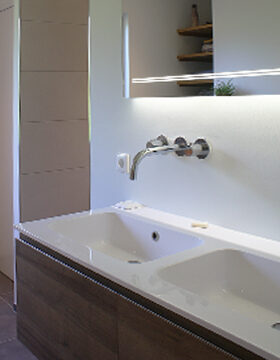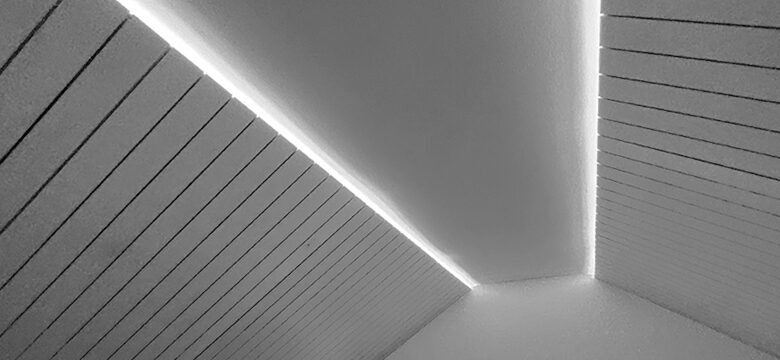1970s bungalow with garden shelter
Design for a 1970s bungalow conversion in two phases. The first phase creates a new layout for the ground floor. The remodelling is focused on a new kitchen and utility room, and a bedroom with a spacious ensuite bathroom. The adjoining garage will be completely converted, with the back section knocked through to create a covered outside space – a garden shelter linking to the future vegetable garden. The front section of the garage will become a bicycle store, with an additional entrance into the house. The starting point for the design is to retain, make reference to and contrast with the bungalow’s typically 1970s elements: hardwood window frames, tongue & groove panelling, glazed panel doors and travertine floors. The second phase is to create a floor with a new guest bathroom, study and guest bedroom.
In collaboration with Tom Verhulsdonck Architectural office
Client
Private client
Status
Completed



