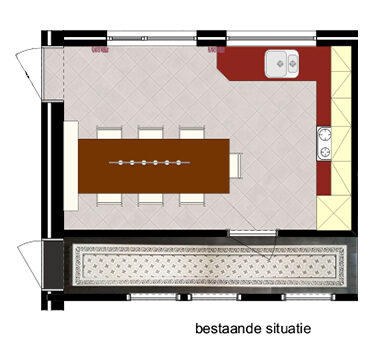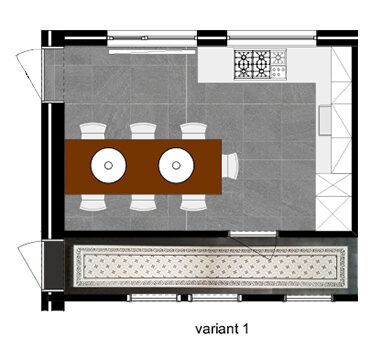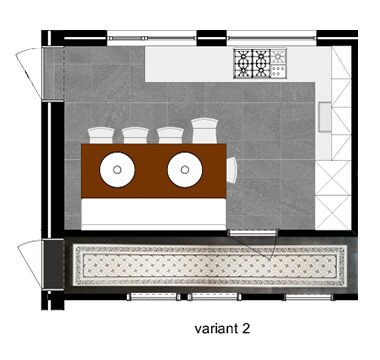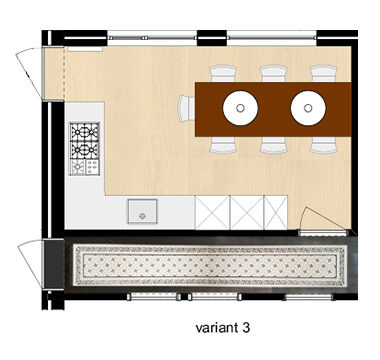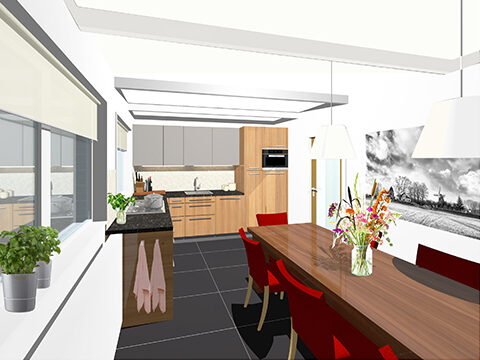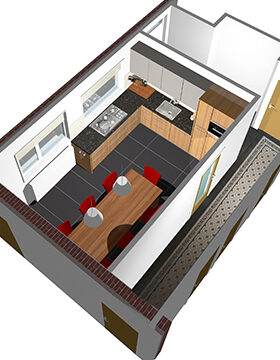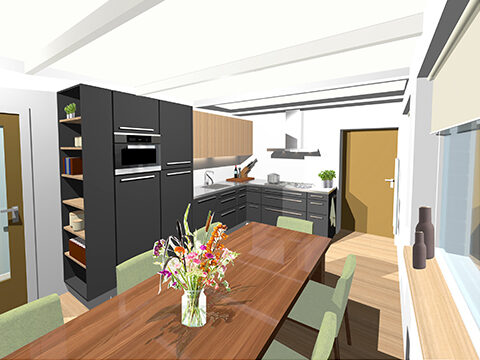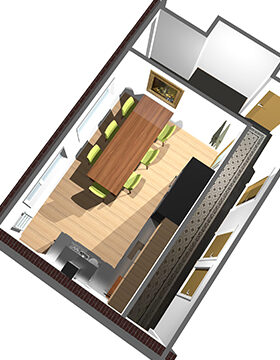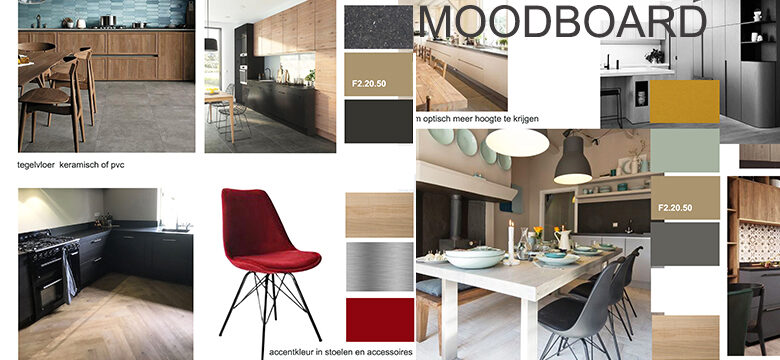Kitchen and/or farm canteen
This kitchen functions as the farm’s canteen during the day. Now it’s time for an update, the client wants a kitchen that looks bigger – maximising the limited space available – but is also more practical. Another requirement is to keep enough room to accommodate the (sizable) dining table already in situ, plus at least seven/eight chairs. Three potential kitchen configurations were presented as options.
As an alternative to the existing lowered ceiling, a ceiling with exposed joists could make the space seem larger.
Given how intensively the kitchen is used, the choice of materials is governed by sustainability and durability, while the use of colour is designed to correspond as closely as possible to the existing colours in this old Groningen farm.
Client
Private
Status
Design


