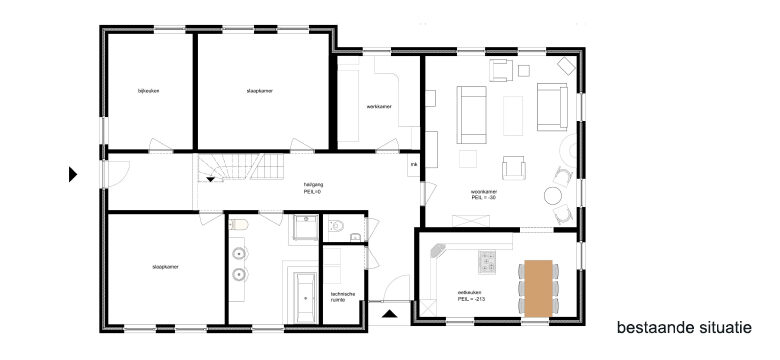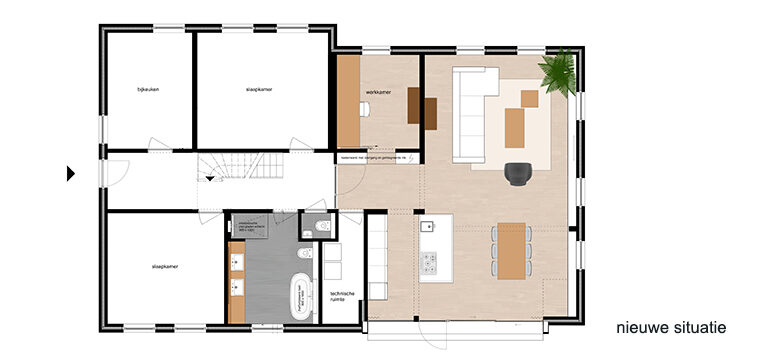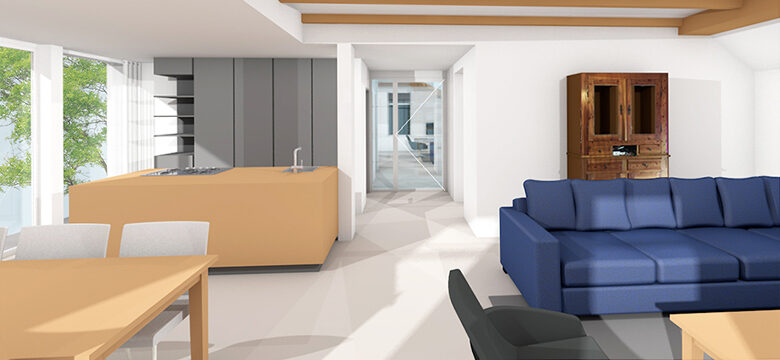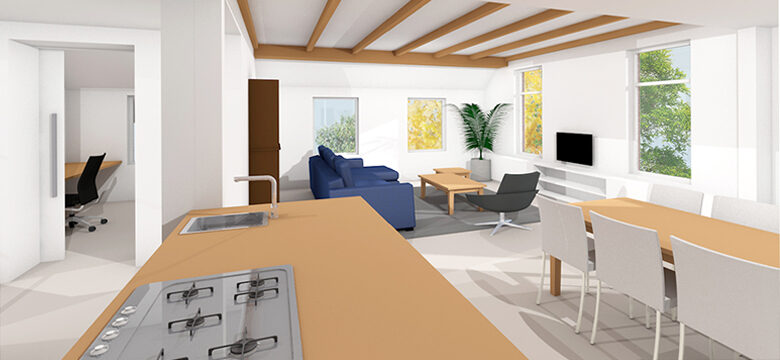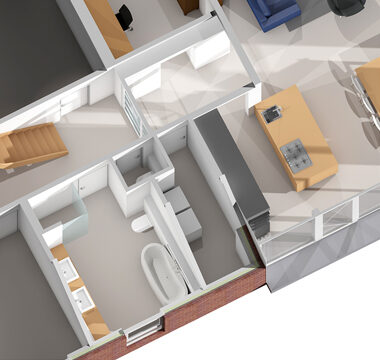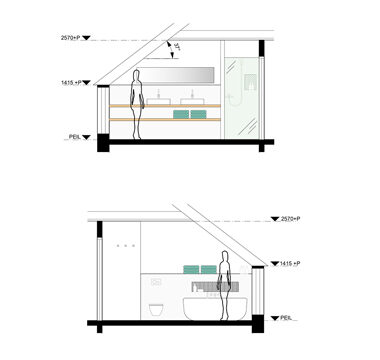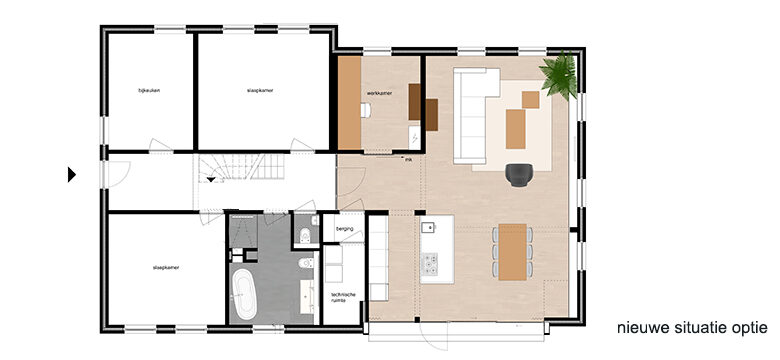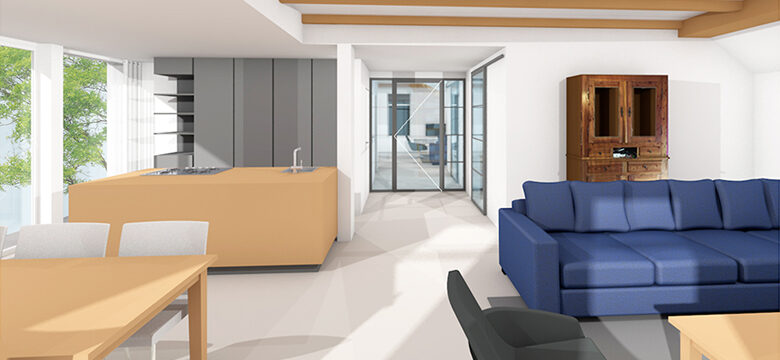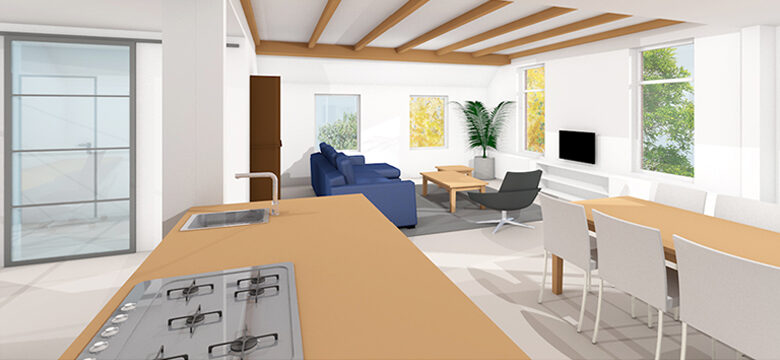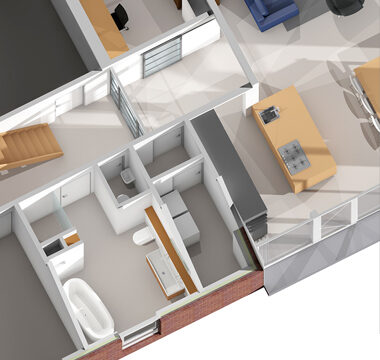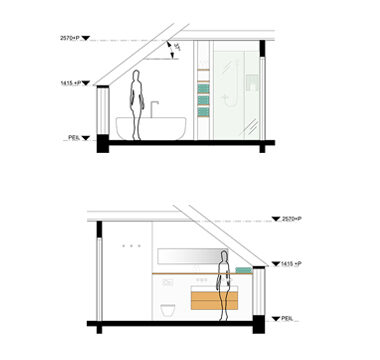Garden view
The owner of this farmhouse loves gardening. The wish is to make more direct contact with their beautifully landscaped garden surrounding this farm. In addition, there are various differences in floor levels which could be improved. Furthermore, the kitchen and bathroom are dated and in need of renewal.
A plan has been made in collaboration with an office for architectural drawing, this plan included opening up the side wall for a large window segment through which more light enters and a view of and direct access to the garden is created. By making a breakthrough in the wall between living room and kitchen and between living room and hallway, a beautiful spacious living room is created with the option for an open kitchen and direct contact with the adjacent study. This open floor plan creates various sightlines.
Two options have been made for the layout of the new bathroom.
Client
Private client
Status
Design


