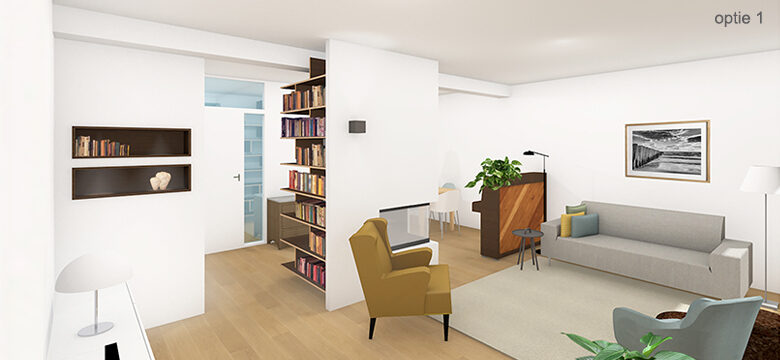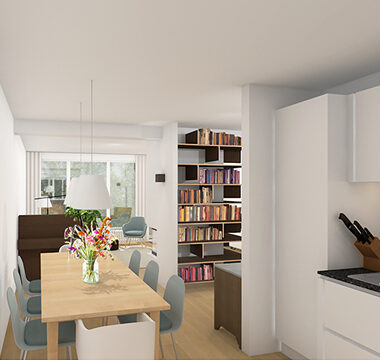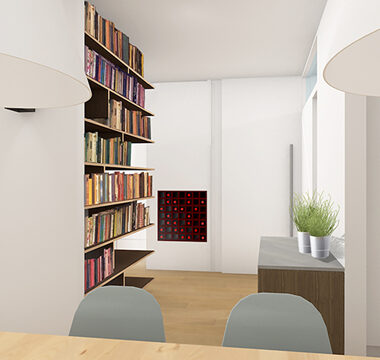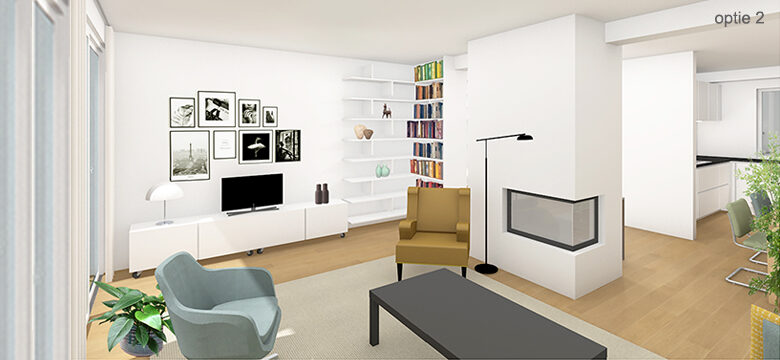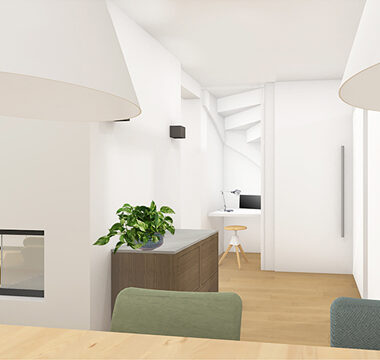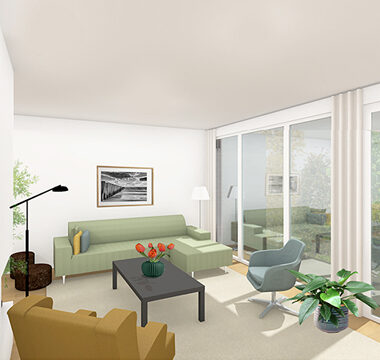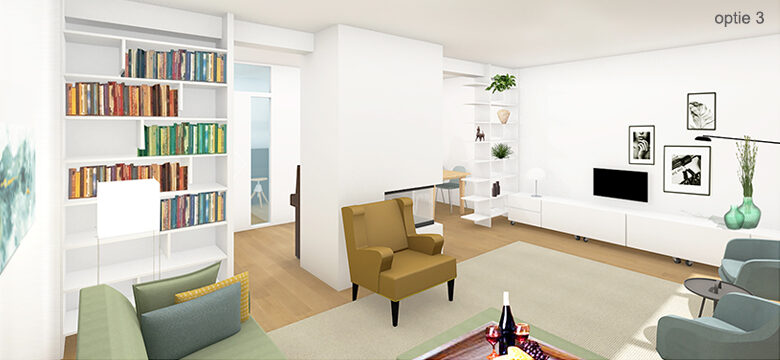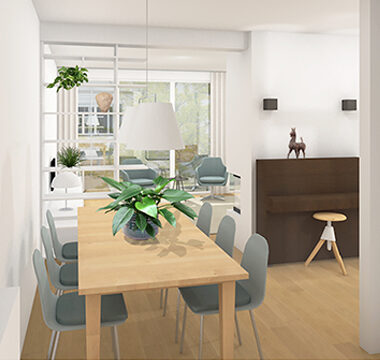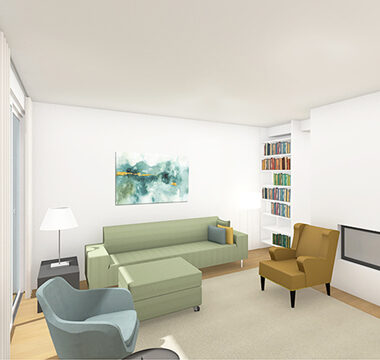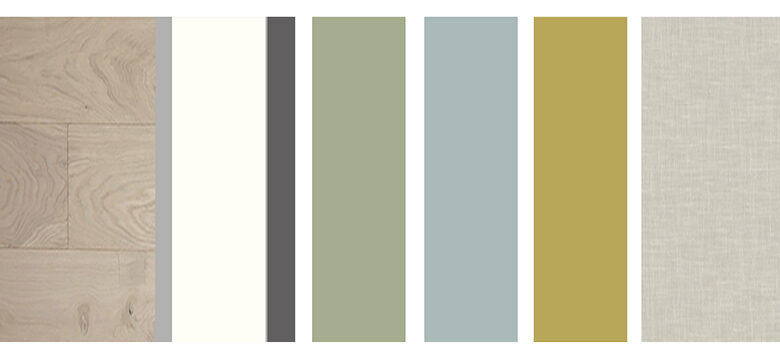“At the centre” – living room with bookcase
In this 1970s house, a bespoke bookcase had previously been built around the central open fireplace installed in the middle of the living room. This bookcase is made of concrete plywood with blue side walls. Because of its positioning and colour scheme, the bookcase dominates the space and therefore limits choices for the living and dining room interior design. A range of options were reviewed to consider the possibilities:
– Retain the existing setup, replacing the side walls of the bookcase and integrating the fireplace to form a more coherent whole
– Move the bookcase to create a new setup around the stairs
– Split the existing bookcase into two parts – one part remaining a bookcase and the other functioning as a room divider – as a locus in the space between the sitting and dining areas.
All three options suggested replacing the open fireplace on a plateau base with a (more economical and environmentally friendly) built-in hearth. Another suggestion was to close off the semi-open stairway, presently screened by a curtain, with a wholly or partially built structure.
In addition, a proposal was presented for new furniture, upholstery, floor coverings, lighting and styling, based on a new colour palette.
Client
Private client
Status
Design




