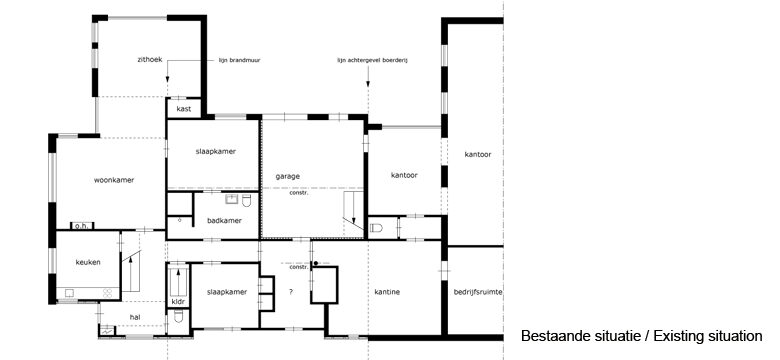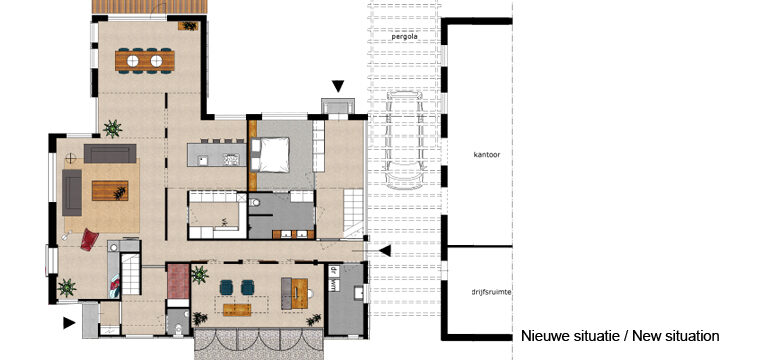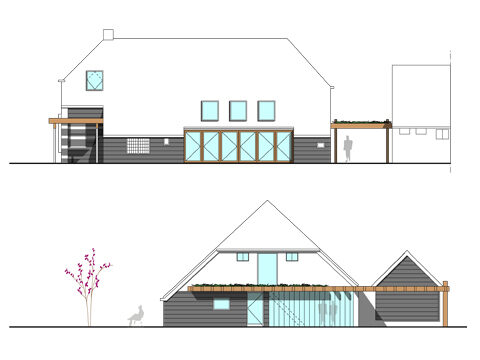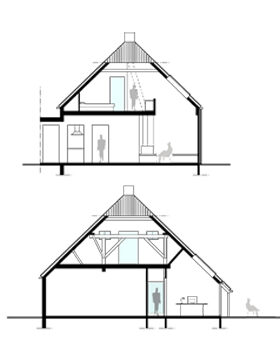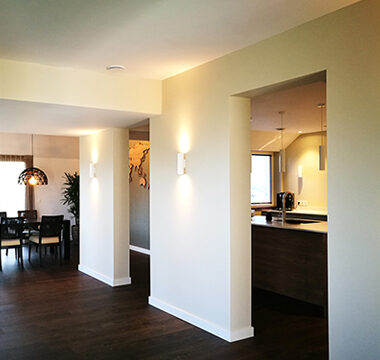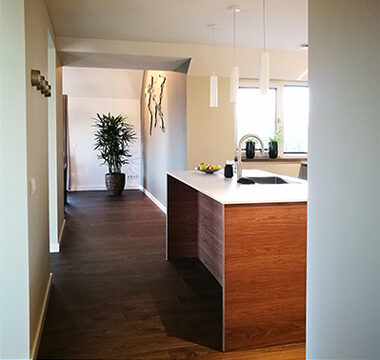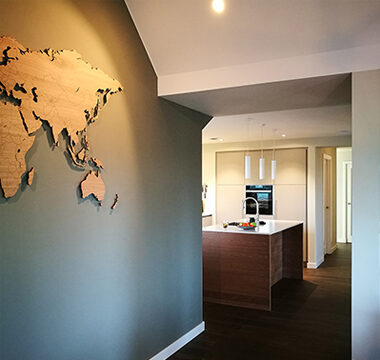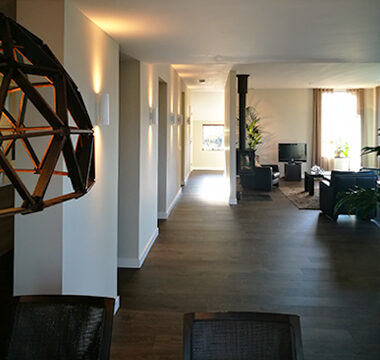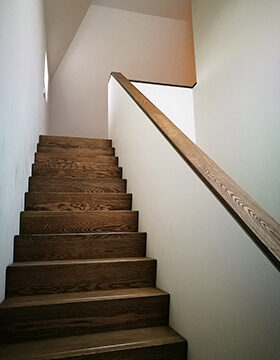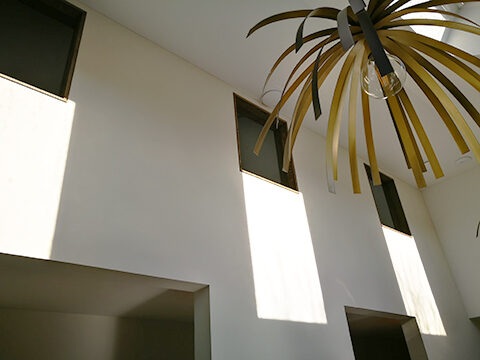Architectural concept
‘Los Hoes’ is a design/living concept for a farmhouse renovated in various stages over a number of years. Due to numerous past renovations and extensions, the building had four different ceiling levels.
The new owners’ chief wishes were a clear layout, the re-establishment of a feeling of unity, a clear connection to the garden and improved accessibility from outside.
The previous ‘boxy’ layout was softened through the use of wall discs with ‘arches’ at the transition zones between the differing heights. This created a semi-open plan, ensuring a more spacious experience. Whilst the principal spaces are defined, they remain in open connection with each other. This intervention allows natural light to penetrate deeper into the farmhouse, creating various superb sight lines and connections with the surrounding garden.
In collaboration with Tom Verhulsdonck Architectural Office
Client
Private
Status
Completed


