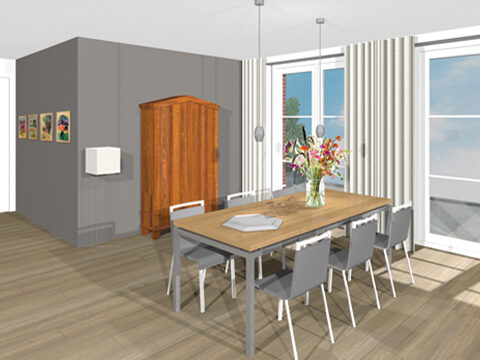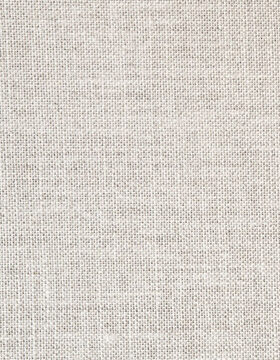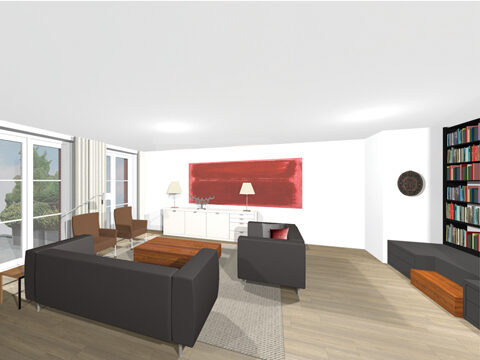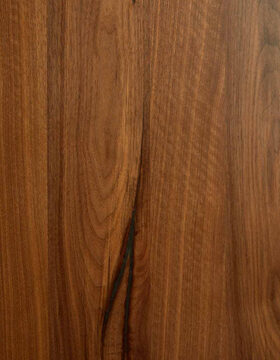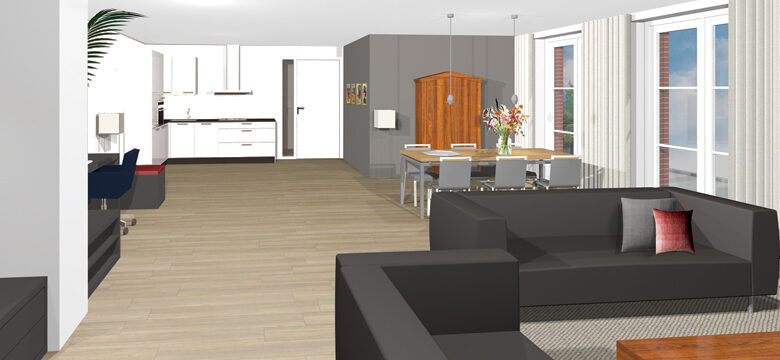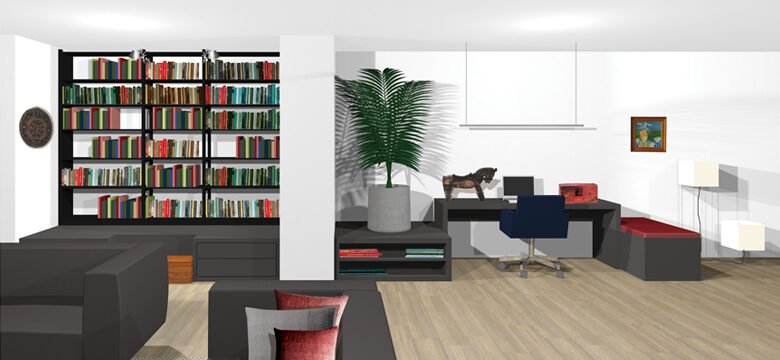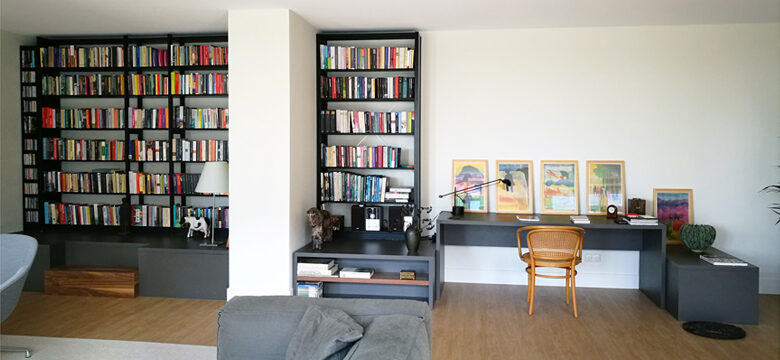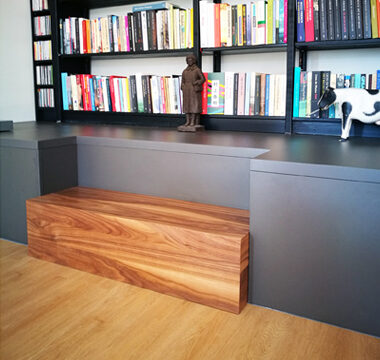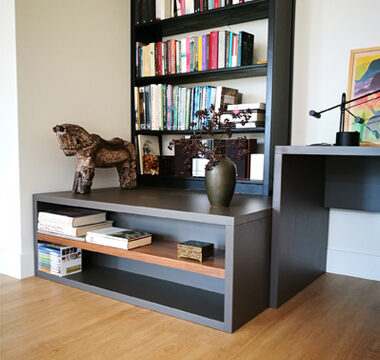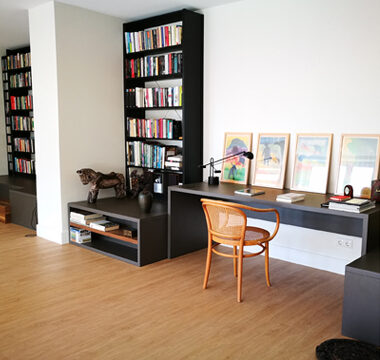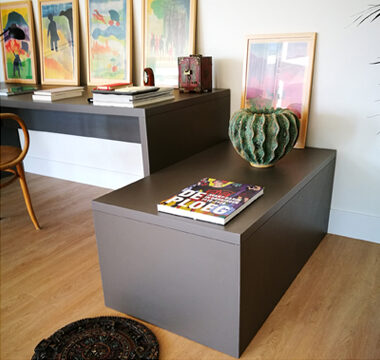‘Book stage’
For a client moving to an apartment, we created a 3D visualisation of her existing furniture in the new space.
The new apartment’s lounge is considerably more spacious and somewhat taller than the client’s previous home. The visualisation clearly demonstrated that whilst the existing furniture could be comfortably accommodated, a clear intervention was required to improve the harmony between the furnishings and the interior space.
We designed a raised area with block steps for the bookcase, referencing the upper room in the former house. This elevates the bookcase visually, increasing its scale (size/height). Complementing this is a desk with an additional plinth in the same material. With the joint volumes acting in unison, this negates the ‘book stage’ as an isolated unit; instead acting as a clear, emphatic gesture within the space.
Client
Private client
Status
Completed



