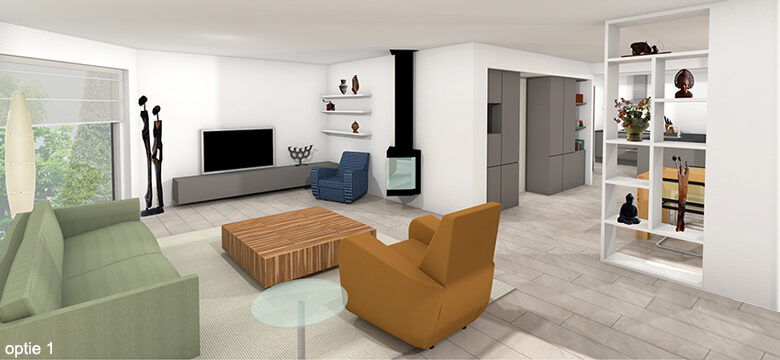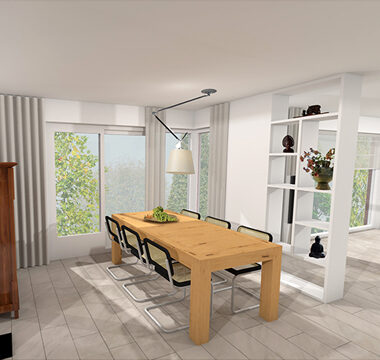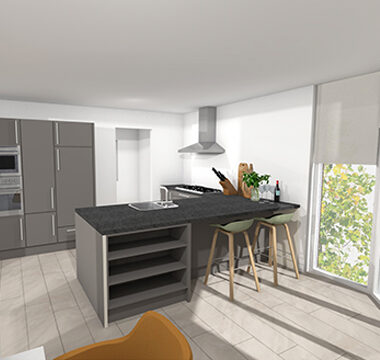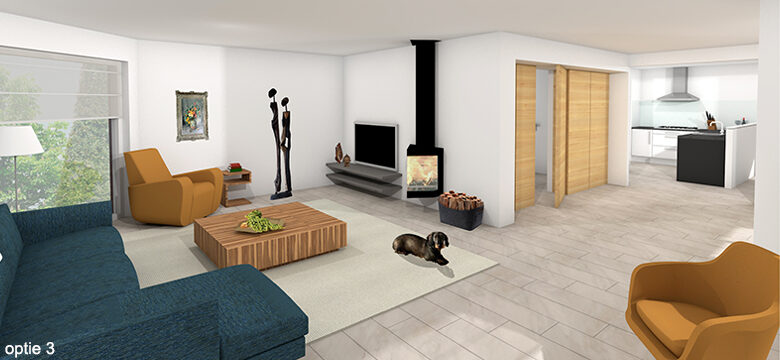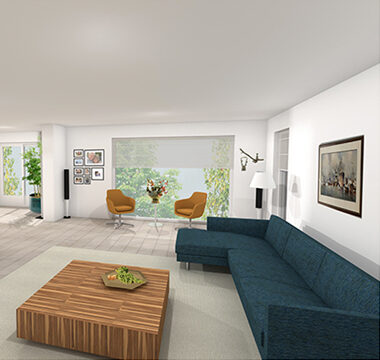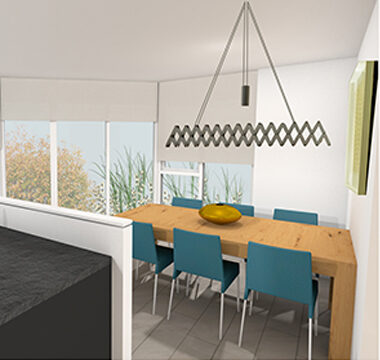Connecting
The floor plan of the living room/kitchen of this house consists of 3 parts: a central intermediate space with work desk, with a dining kitchen on the left and a sitting area on the right. Despite the open floor plan, there is little relationship between the different parts.
The interior is in need of an update (maintenance of the floor, paintwork, new seats, sofa and upholstery).
A great opportunity to look at new possibilities and a more optimal use of the 3 spaces, creating more connection. In addition to new furniture, part of the existing furniture will remain. A proposal has been made for a number of fixed (customized) pieces of furniture such as a wall cabinet, TV cabinet and a possible room divider. The function of the room divider is: to provide space for various family heirlooms and precious souvenirs, which will give them a special place in the room.
Client
Private client
Status
Design/Under construction


