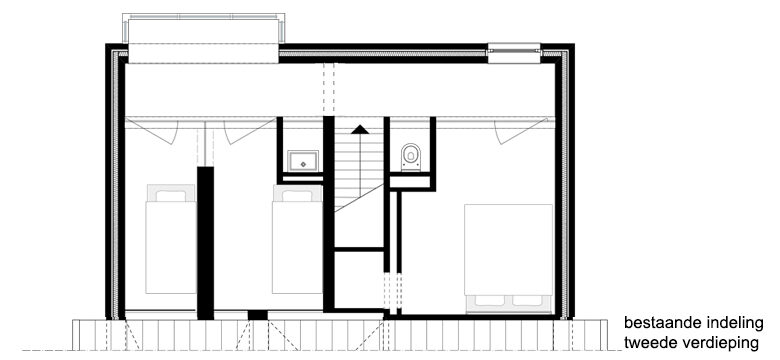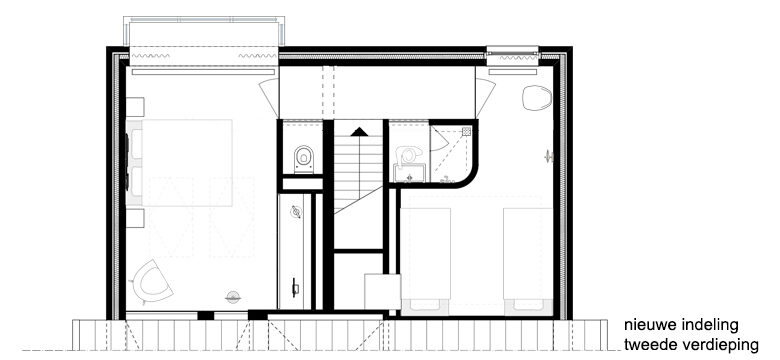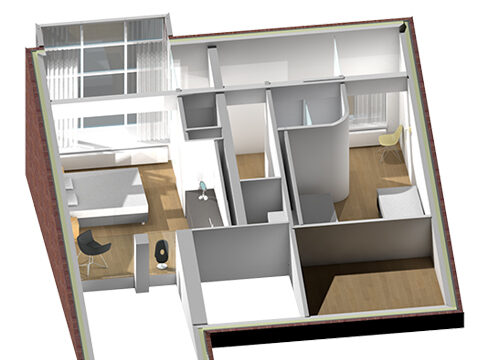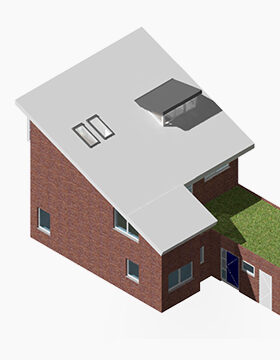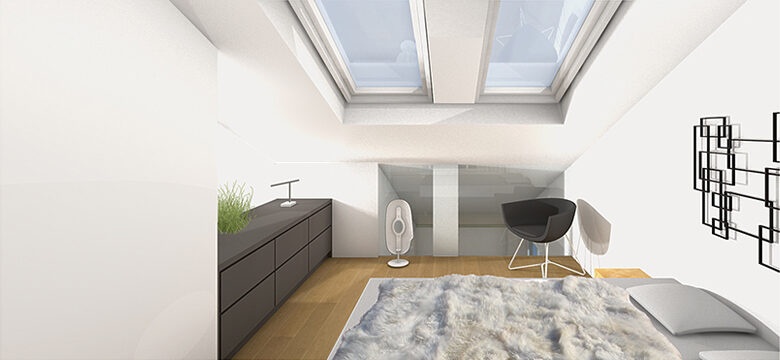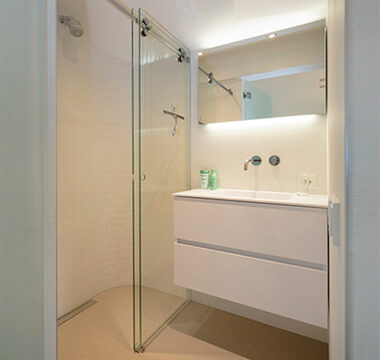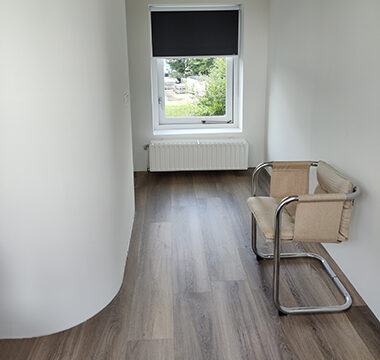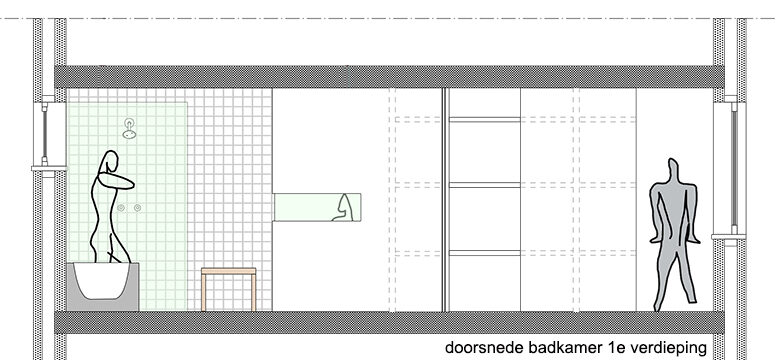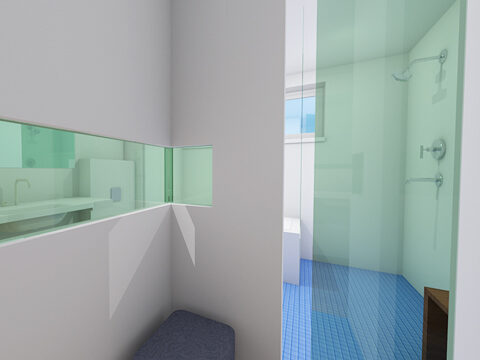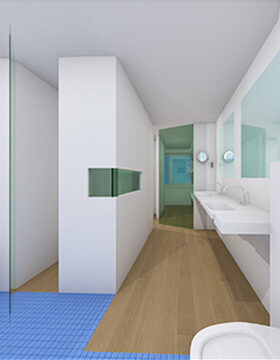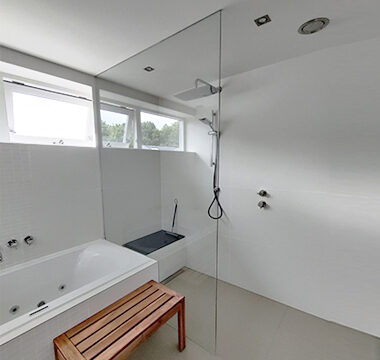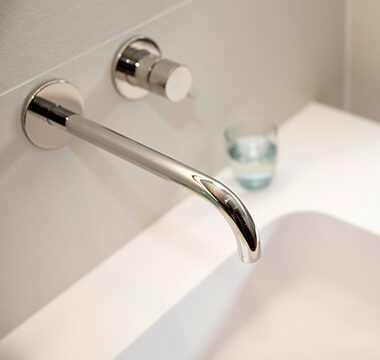Guest residence and bathroom with sauna
The entire second floor of the house is used as a guest apartment. It has an open layout with three fairly small bedrooms, glazed partition walls and therefore little privacy. Doors in the partition walls connect the rooms to a corridor spanning the width of the house. Brief for the design: Two larger bedrooms with a separate guest shower room in addition to the WC and washbasin. A new layout, incorporating part of the hallway into the rooms, creates two generously proportioned bedrooms. The full-height windows/bay window in the rear facade become part of the larger room, giving it the feel of a loft apartment. The existing internal window into the study below is retained. To increase the sense of space and bring more light into the second floor, a dormer window and skylights will be installed.
The present guest shower room is on the first floor. The plan is to remove this shower room, thereby enabling a more spacious and comfortable configuration for the ensuite (master) bathroom next door, to include a sauna.
In collaboration with Tom Verhulsdonck architectural office
Client
Private client
Status
Concept design / completed


