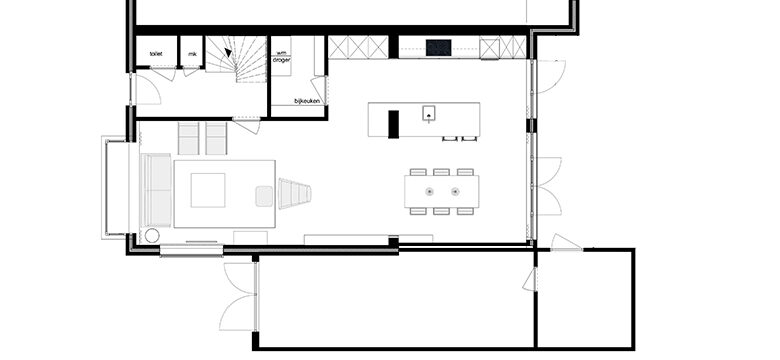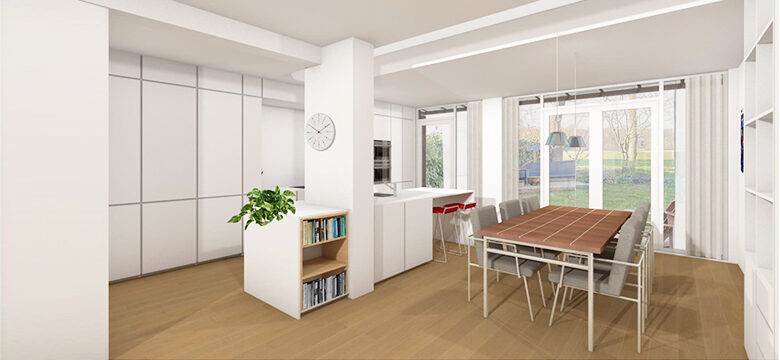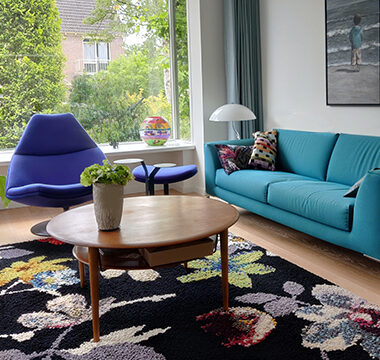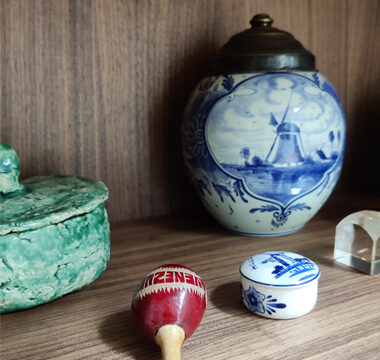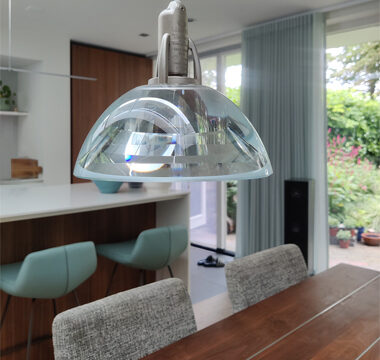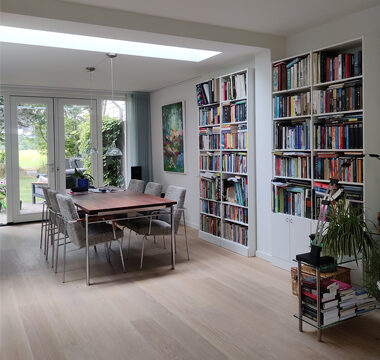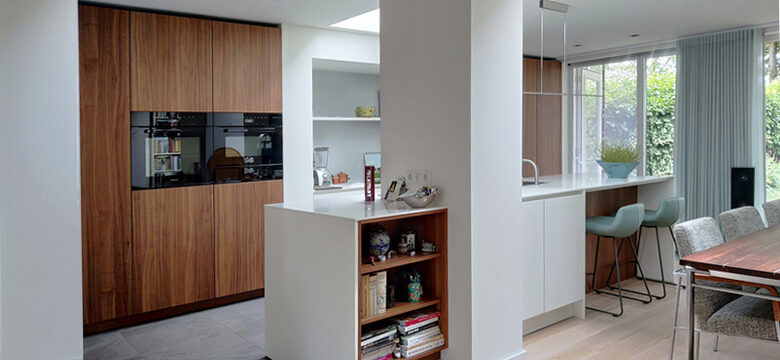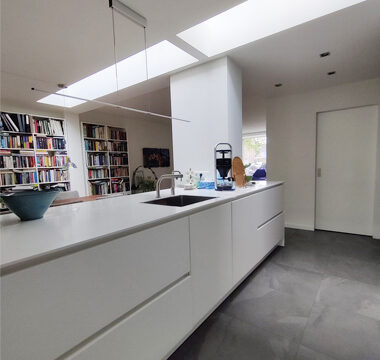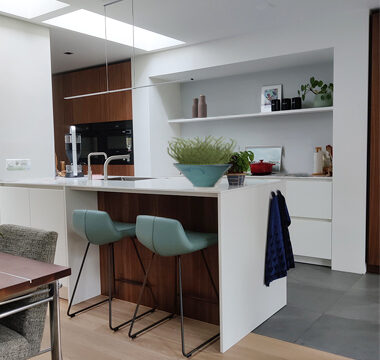House extension
The dining area and utility room are located in the existing extension of this house. The floor level and ceiling are lower than the adjacent living room. In addition, the kitchen is completely indoor so there is no daylight.
The existing extension will be completely replaced by a new and larger extension with skylight. The floor level will be the same as the rest of the ground floor. Various options have been used to find the best proportions and layout for the new floor plan, in which the kitchen and utility room are “swapped”. This creates a beautiful light and spacious open kitchen with dining area and garden view. In addition, there is an indoor utility room.
The choices for colour, material and finishes are based on the existing furniture. The client makes some things himself, including a large fixed bookcase. If necessary, adjustments will be made to the existing furniture.
Client
Private client
Status
Completed



