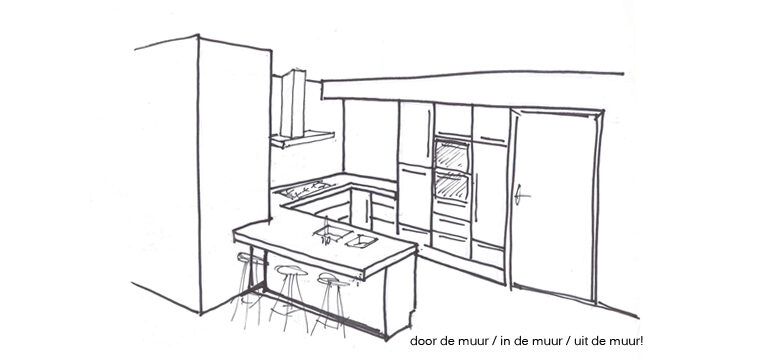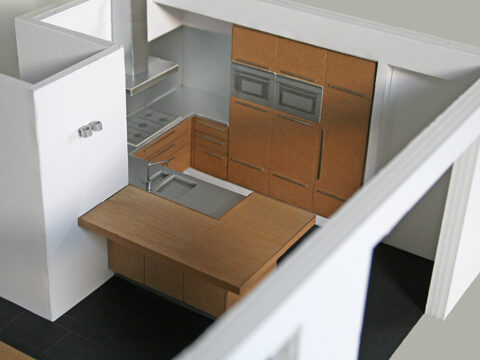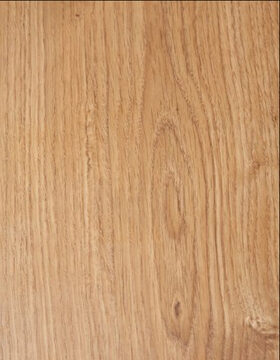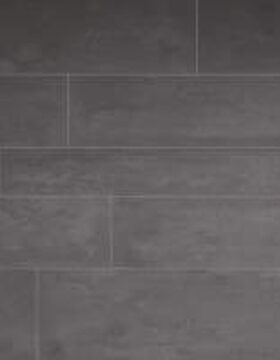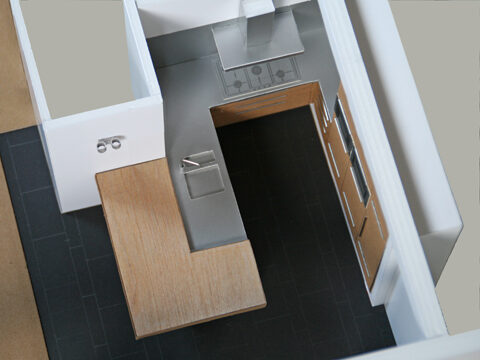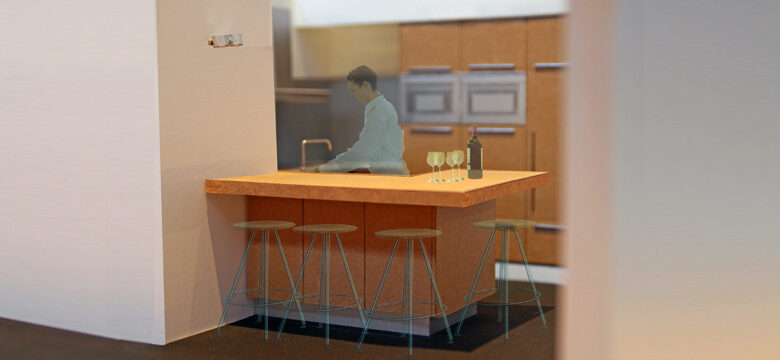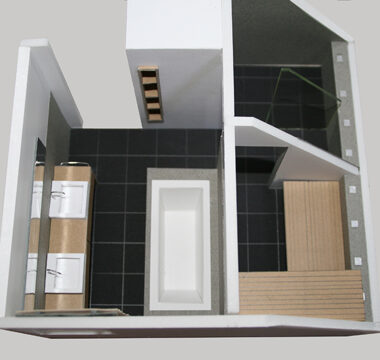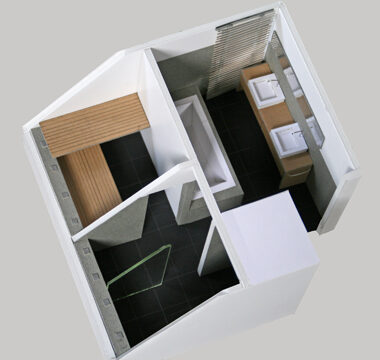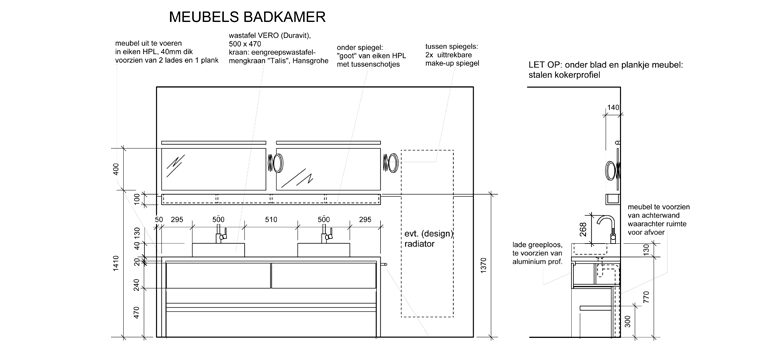Kitchen and bathroom
Design for remodelling of the currently double-height kitchen. The insertion of a first floor gives space above the new kitchen and utility room for a bathroom, shower and sauna to be created.
A design was also made for adjusting the rear elevation, incorporating a porch-roof, a garden shed, carport and garden wall. In collaboration with: Architectenbureau Tom Verhulsdonck .
Client
Private
Status
Design completed in 2008

