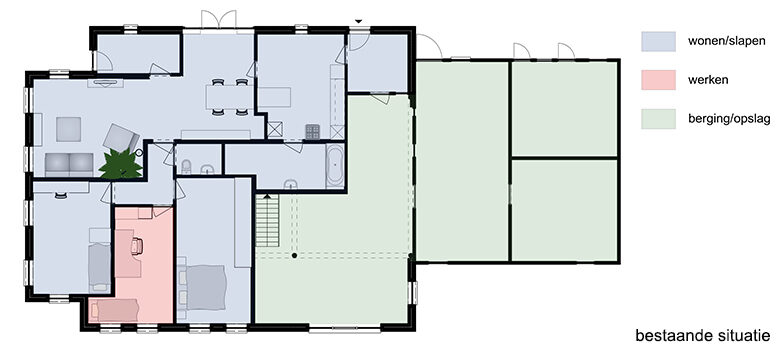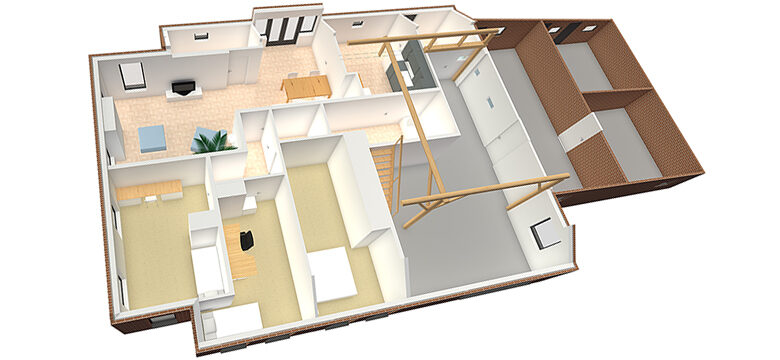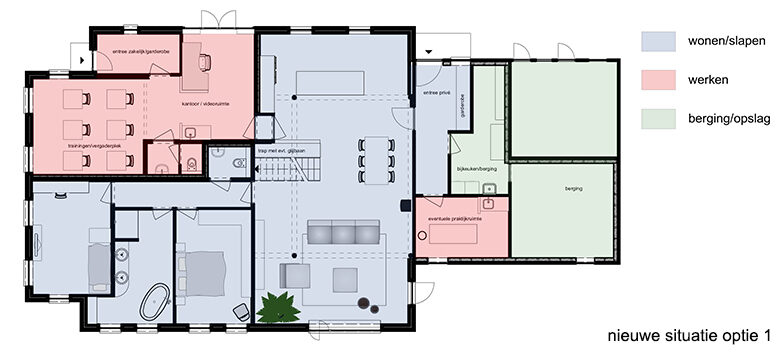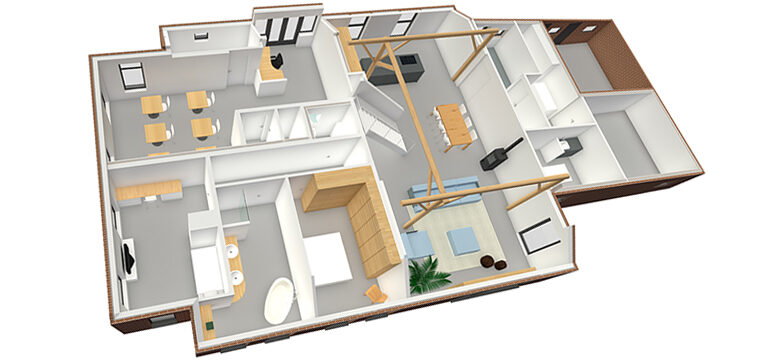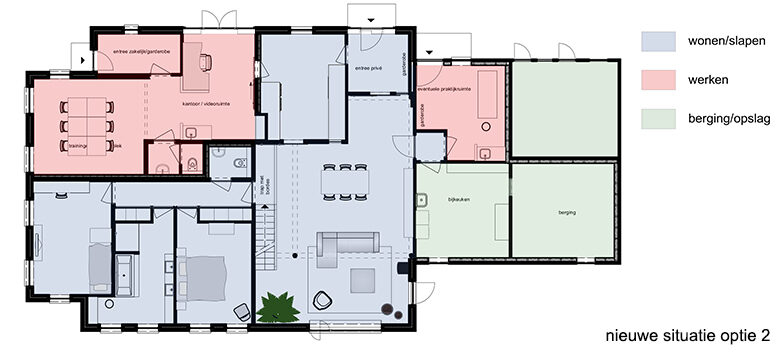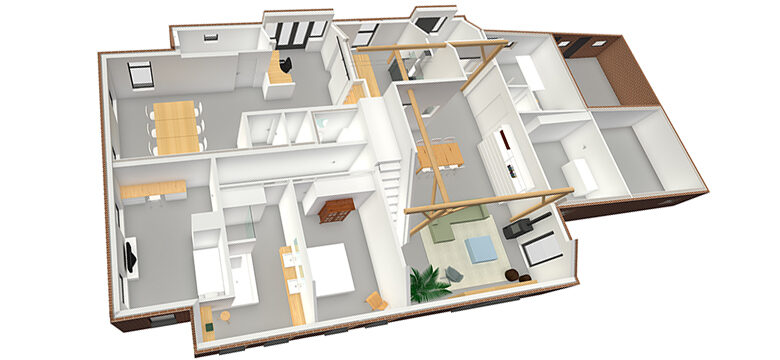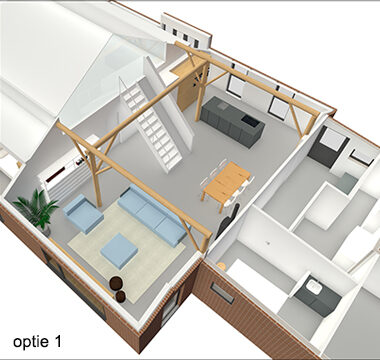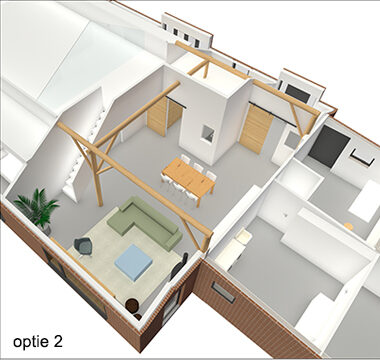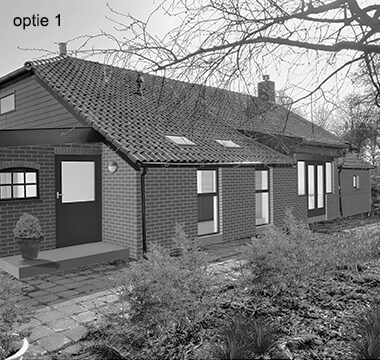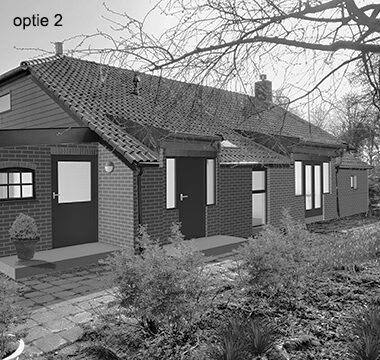Living & working under one roof
The client provides (training) courses at her farmhouse and creates online content. She wishes to create a separate office, practice space and a training room in the farmhouse, where work and private life are completely separated.
A proposal has been made through 2 options in which the current barn area, with free height up to the hood, becomes living space and the current living room offers space for the various business activities. With this new layout of the floor plan, the former front door can serve as a separate entrance for the company, creating better relationships (working-living-(storage)) and clear connections between the various functions.
From the new living room there is a view of the wide Groningen landscape through a large window.
Client
Private client
Status
Concept / design


